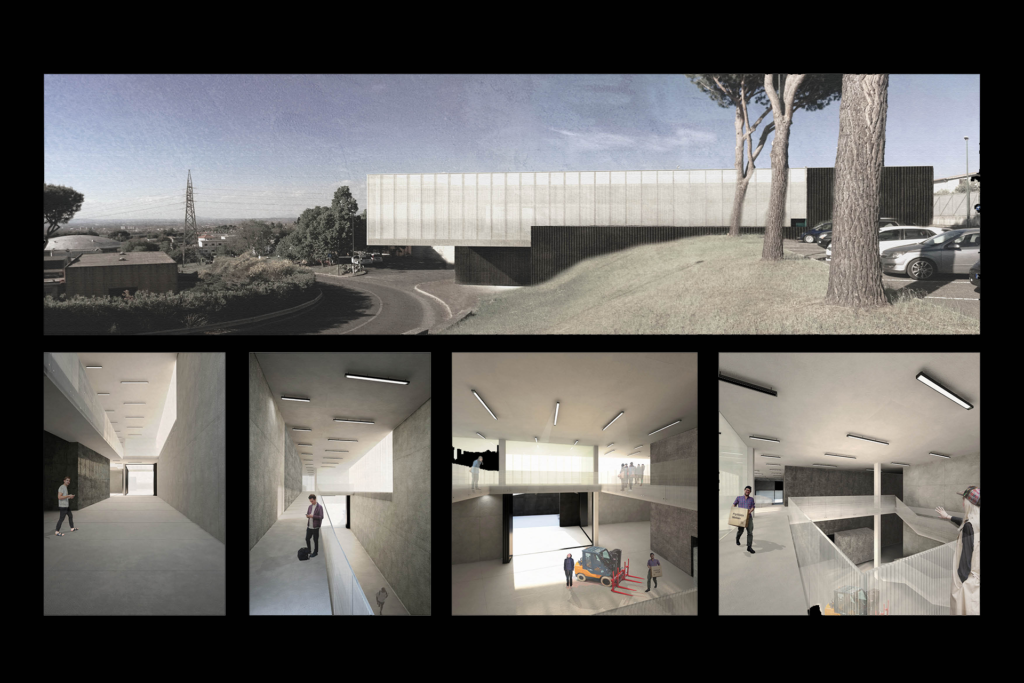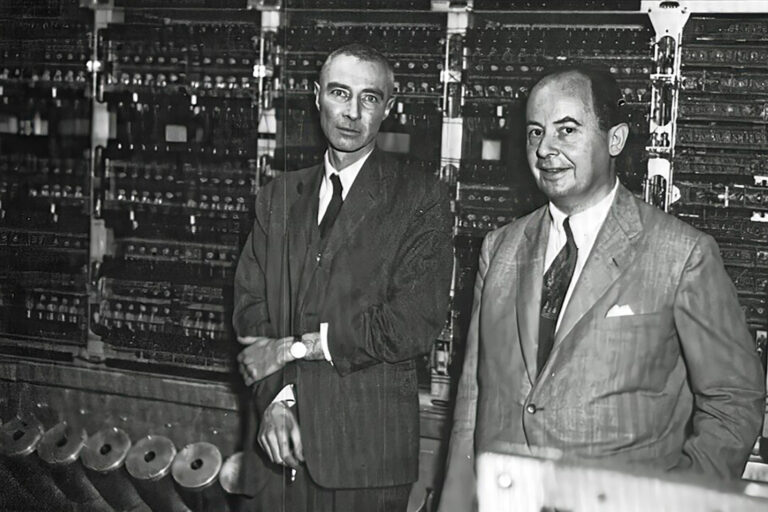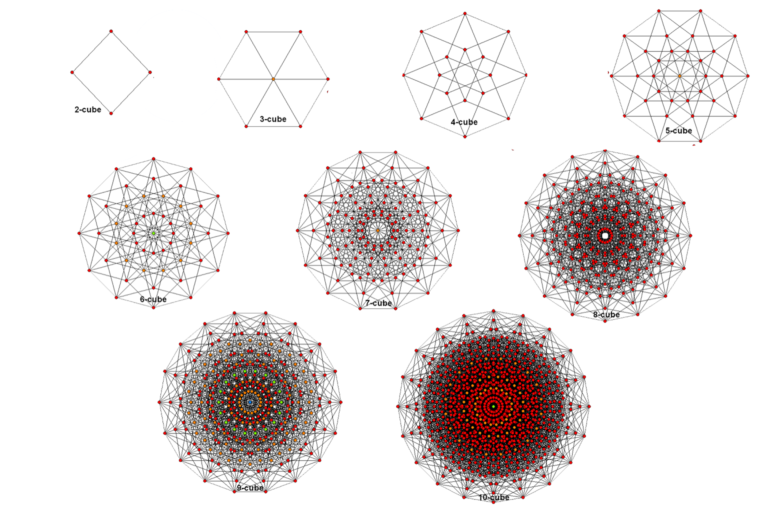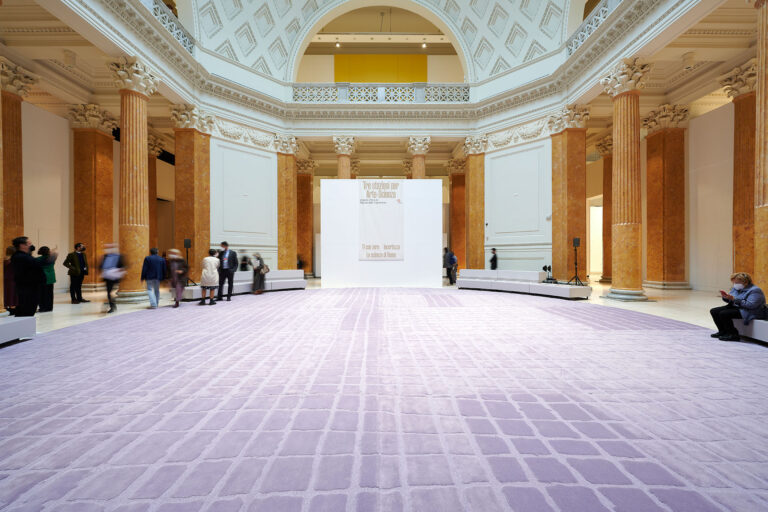An integral part of the cultural offering of the 17th Venice Biennale of Architecture, at the beginning of September, INFN led a series of meetings organised with GSSI (Gran Sasso Science Institute) and EGO (European Gravitational Observatory). These events accompanied the installation “Gravitational Waves Architecture” curated by Eugenio Coccia, Massimo Faiferri, Giancarlo Mazzanti, and Michele Punturo with Lino Cabras and Fabrizio Pusceddu, which took off from the 2019 ILS Summer School, “Landscapes of Knowledge”, at the University of Sassari’s DADU (Department of Architecture).
We interviewed one of the curators of the work, as well as the star of the events series, Massimo Faiferri, Associate Professor of Architectural & Urban Design at DADU UNISS, who also does research in coordination with the Ecourbanlab. Since 2017, he has been scientific head as part of a Collaborative Research Agreement with INFN for the architecture project for the facility that will house the EuPRAXIA linear accelerator at the National Laboratories of Frascati and for a Science Centre at the same laboratories. He was also scientific head of the 2019 ILS Summer School, “Landscapes of Knowledge”, the results of which foreshadowed possible developments for the ET (Einstein Telescope) Project as a resource for the region of Lula.
How did the collaboration with INFN’s National Laboratories of Frascati and your interest in large research infrastructure begin?
The opportunity germinated and grew, thanks to the founding principles of the Ecourbanlab research laboratory, which I have directed for many years in the Department of Architecture, Design and Urban Planning at the University of Sassari and that will shortly move into new headquarters at the University of Cagliari.
It’s a laboratory that’s focused on designing space as a tool for investigating and experimenting with urban complexity, through an interdisciplinary approach based on a strong dialectic between theory and practice, especially in the teaching method. As part of the activities promoted, we were able to establish collaborations with some INFN researchers on varied issues, opening up unexpected dialogues about the relationship between physics and architecture. These have led us to a mutual awareness that the two disciplines, though apparently quite far apart, may find an interesting connection in the development of large research infrastructure projects, where physics tests and verifies its theories and architecture can usefully contribute by defining suitable spaces for a fertile development of scientific research.
What contributions can architecture make to the design of these large infrastructure and environments for training and research?
We realised that, even in hyper-specialist buildings, like, for example, those intended for housing extraordinary machinery like particle accelerators, the architectural aspect, especially concerning the spatial configuration of the building, can have a decisive role for enabling the better use of the spaces within it.
Right from the start of the collaboration with the National Laboratories of Frascati, it struck me how the complexity of the “extraordinary machines” seemed to be housed inside buildings that were not suitable to the requirements for developing these fascinating pieces of scientific infrastructure and, above all, to the activities that the researchers carry out within them.
At the same time, I realised that, even the external spaces, were basically conceived according to a purely functional logic that almost never took into account other, qualitative aspects present, for example, in the surrounding countryside.
Architectural design, in this sense, can, and must, make a fundamental contribution to the construction of buildings that can house complex infrastructure, offering spaces that are able, on the one hand, to suitably house these machines and, on the other hand, to facilitate the work of researchers. We shouldn’t forget that these buildings can also interact with the surrounding landscape, constructing spatial relationships that aren’t limited to the necessary, but not exhaustive, functional aspects.
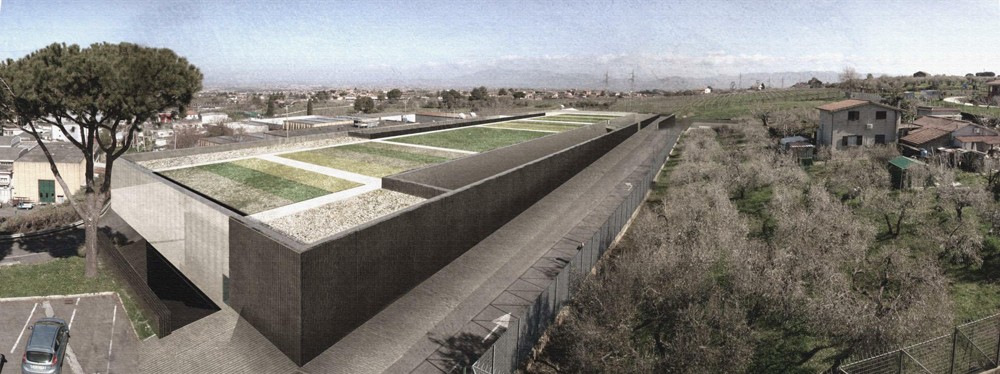
You are leading the architectural design for the infrastructure that will house EuPRAXIA, the research project for constructing a state-of-the-art accelerator, of which INFN is the European leader and which will be headquartered in the National Laboratories of Frascati. What is the state of the work?
This experience is the result of the collaboration between our research group Ecourbanlab and the Technical Division of the National Laboratories od Frascati – LNF. In addition to properly integrating it within the urban fabric, we have tried to work on landscape aspects that haven’t always characterised the environments that are housed in the Frascati site today. The new building to be designed will have, in fact, large dimensions: approximately 120 m in length. It’s difficult (but possible) to mitigate the impact of this “beast”, by inserting it into the context, beginning with a work in cross-section, where the building is fitted into the existing slope almost as though to construct a terraced fortification that houses a green area on the roof with shapes that recall the surrounding vineyards and vegetable gardens.
Another essential aspect concerns the internal spaces of the building.
When I visited the Frascati laboratories for the first time, I was very struck by the tangle of tubes and machinery inside of it, a sign that the design of these kinds of infrastructure often evolve in an unexpected way and the architecture that must contain it cannot neglect this.
It also struck me to see researchers managing around these tangles and not finding the right space for carrying out their work. For this reason, the EuPRAXIA accelerator project seeks to configure spaces inside the building that enable the researchers to discuss and engage with each other on the work that they are carrying forward in quality environments that, for example, exploit natural light and the view of the surrounding countryside.
At the same site, the construction of a Science Centre is being worked on.
The science centre project is devised to be able to welcome the thousands of visitors who go to the Frascati Laboratories every year and who, still today, do not find a genuine space designed for welcoming them.
This project, which is still under way, reflects a lot on the theme of popularising knowledge and we’re working on some important aspects like the insertion of the structure into the countryside in a way that uses the subterranean spaces lit by natural light and a connection with the outside that is suitable for welcoming visitors. Another crucial point on which we’re working is an image of the building that could represent a genuine calling card for the centre.
A second project that INFN is leading at a European level is the Einstein Telescope (ET), which involves the construction of a subterranean detector for detecting gravitational waves. Italy is trying to get the ET site established in Sardinia, in the ex-Sos Enattos mine.
This project was the theme of the 2019 ILS (Innovative Learning Spaces) Summer School with the title “Landscapes of Knowledge”. What emerged from this?
“Landscapes of Knowledge” is focused on the theme of learning spaces through the design of a “landscape of knowledge” connected to the ET project in the Sos Enattos mine in Lula. The various proposals developed by the participating atelier, coordinated by internationally renowned architects, started out from the tangible and intangible heritage of this land: first of all, the link with the Monte Albo massif that distinguishes the landscape of these places, the history of Lula, its culture, its traditions and the productive landscape of its mines, which are waiting to be reconverted.
All the work submitted assumed a clear position on the new opportunity that the Einstein Telescope could offer these regions, which cannot be exclusively limited to the construction of infrastructure. The transformation of the region of Sos Enattos from productive landscape to landscape of knowledge could redeem this area through a new sense of living there based on new ways of using the region linked to scientific infrastructure.
In particular, the group coordinated by the Columbian architect Giancarlo Mazzanti proposed developing the project by taking its cue from the work of Maria Lai, one of the most important Sardinian artists. For this artist, life is a weft of threads that joins and creates harmony among people. Our Ecourbanlab research group, together with Mazzanti’s group, tried to develop this idea through a project entitled “How to make the invisible visible, through threads that compose and organise life”. The proposal reinterprets the region through a physical and conceptual network, capable of making the invisible visible. A new landscape characterised by coloured threads, inspired by those with which Maria Lai proposed linking the houses of Ulassai to the mountains in the 1980s. The coloured threads, in this case, unite points of the region in which to construct spaces for popularising scientific knowledge, so as to create a new relationship between infrastructure, research activities developed in the subsoil, and the surrounding region.
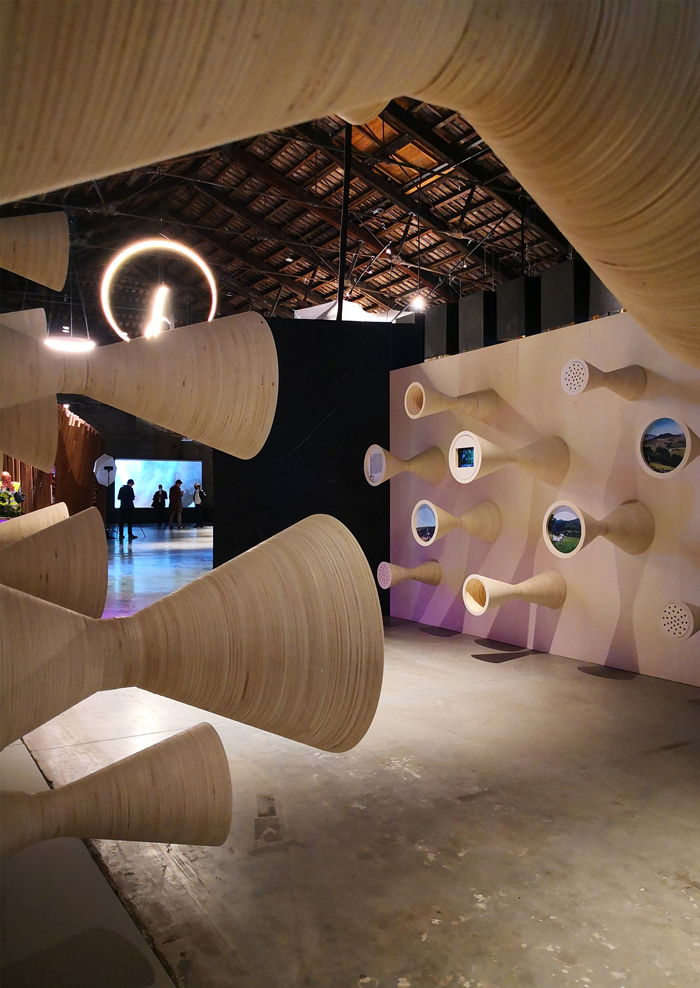 The Summer School led to the installation “Gravitational Waves Architecture” exhibited at the 17th Venice Biennale of Architecture. How does the installation synthesise the results of the research into designing the Einstein Telescope spaces?
The Summer School led to the installation “Gravitational Waves Architecture” exhibited at the 17th Venice Biennale of Architecture. How does the installation synthesise the results of the research into designing the Einstein Telescope spaces?
The ET project sparked the interest of the curator of the Italian Pavilion at the 2020 Venice Biennale of Architecture, Alessandro Melis, precisely because of the potential that it offers the region of Lula. Setting up GWA – Gravitational Waves Architecture – emerged from this; it was proposed by the interdisciplinary collaboration between the Gran Sasso Science Institute (GSSI), the Italian Institute for Nuclear Physics (INFN), the Ecourbanlab research laboratory of the Department of Architecture, Design and Urban Planning of the University of Sassari, and the Columbian architectural studio El Equipo Mazzanti.
Through a synesthetic sensory experience, the display is intended to exhibit the construction project for the large, underground research facility and the occasion it represents for enhancing and relaunching the region, thanks to the transformation of the productive landscape into a landscape of knowledge, devised as a public space, and of the construction of a community of learning that develops on the surface.
